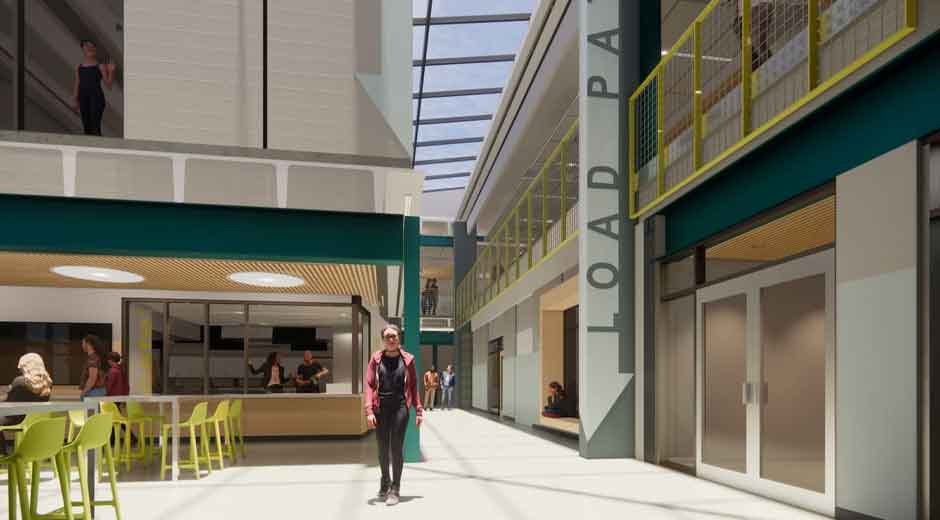Skip to the good bit
ToggleWhat’s the point of investing in a high-quality commercial building if people can’t move through it safely, efficiently, or at all?
That’s the real question.
Access isn’t something that should be tagged on at the end of a project. It isn’t just a detail for the operations team to worry about later. It’s a core part of how a space functions, and getting it wrong can have serious consequences. We’re talking safety risks, operational delays, maintenance headaches, and compliance issues that cost time and money.
Yet, access planning still gets overlooked.
It’s Not Just About Doors and Lifts
When people hear “access,” most think about entryways, lifts, or ramps. But in commercial settings, it’s far more layered.
Access planning covers every part of the building. From how people get into the space, to how maintenance teams reach hidden systems, to how emergency services move during a crisis. It affects everything from fire safety to energy efficiency.
The best access plans account for all user types. That includes visitors, employees, technicians, cleaners, and even delivery drivers. Each of them interacts with the building differently. Their movement needs to be considered from day one.
Roof hatches are a good example. They’re often added late in the process, yet they play a key role in ongoing maintenance and compliance. Leaving decisions like these until the end usually leads to poor placement, limited access, or the need for retrofitting. That’s inefficient and expensive. Instead, you need to look into the likes of Surespan roof hatches from the start, so you can get the sizing and placement right.
The Knock-On Effects of Poor Access Planning
When access isn’t thought through, things can spiral quickly.
Consider these ripple effects:
- Increased risk– Poor access can create safety hazards for workers and building users. Think blocked routes, awkward maintenance points, or roof areas with no fall protection.
- Compliance failures– Access routes are often regulated. Skipping a clear access plan can result in failed inspections and costly delays.
- Higher operational costs– If it’s difficult for engineers or cleaners to reach systems, tasks take longer. Over time, this adds up to significant labour costs.
- Downtime and disruption– Equipment that’s hard to access takes longer to repair. That can affect critical systems like HVAC, lighting, or alarms.
- Future upgrade challenges– Retrofitting access after construction is not only expensive but often compromises the building’s design and safety features.
Where Access Planning Makes the Biggest Impact
Here’s where a thoughtful access plan can really transform a commercial build:
1. Plant and Equipment Access
Large commercial buildings typically have multiple plant rooms, rooftops, and concealed service spaces. These are not optional extras. They house the critical systems that keep the building running.
If engineers can’t easily and safely access these areas, basic maintenance becomes a major project. That’s bad news for everyone involved.
Designing clear routes and ensuring practical working space means systems can be maintained, upgraded, and repaired without major disruption.
2. Emergency Access
When something goes wrong, every second counts. That includes how quickly first responders can get in, how easily people can evacuate, and how accessible key systems are in an emergency.
An access plan that supports clear exits, wide corridors, visible signage, and quick access to shutoff points can save lives.
3. Cleaning and Facilities Management
Daily cleaning and routine tasks might not seem important in the design phase, but they impact everything from user satisfaction to hygiene compliance.
Buildings that are hard to clean are often poorly maintained. That leads to faster wear and tear and increased replacement costs over time.
Access-friendly design allows cleaning teams to work quickly and safely. It also reduces the risk of damage caused by equipment being dragged through awkward spaces.
4. Technical System Upgrades
As technology evolves, buildings need to be adaptable. The right access plan means future upgrades can be installed without ripping through ceilings, walls, or floors.
This flexibility is essential in industries where systems are updated regularly. Without it, even minor upgrades can become large-scale renovations.
What to Consider in an Access Strategy
A thoughtful access plan should be built around three things: safety, efficiency, and usability.
Here are some key factors to think about:
- User groups– Identify everyone who will use the space and how often. Access for a technician is different from access for the general public.
- Service routes– Map out how systems like plumbing, electrical, and air conditioning will be accessed after installation.
- Maintenance frequency– Consider how often different systems need to be checked or repaired. More frequent tasks need easier access.
- Space constraints– Plan for sufficient space around key systems. Don’t tuck units into corners with no working room.
- Long-term use– Think beyond the first year. Will this access still work in five or ten years when systems are upgraded or changed?
It’s a Long-Term Investment
Thoughtful access planning isn’t about ticking a box. It’s about designing a space that works for its entire lifecycle.
Commercial buildings are complex. They serve different people, with different needs, at different times of day. Without a strong access plan, things fall apart quickly. It affects everything from maintenance schedules to health and safety compliance.
While it may not feel urgent during the planning phase, a well-structured access strategy pays off in lower costs, fewer breakdowns, and safer operations.
Built to Work, Not Just Look Good
At the end of the day, commercial buildings need to do more than look impressive. They need to function. Every system, every person, every task needs space to move.
If access planning is overlooked, the building becomes inefficient before it’s even occupied.
So before finalising designs or approving the next build phase, take a step back and ask: can people actually get where they need to go, when they need to?
If the answer isn’t a confident yes, the access plan needs work.







