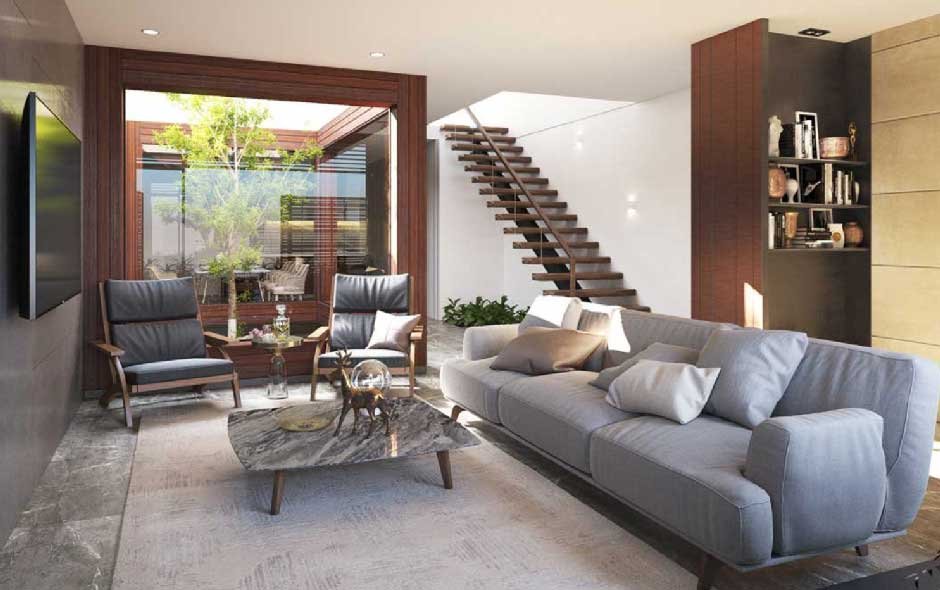Skip to the good bit
ToggleRenovating a home is a high-stakes venture: timelines are tight, materials are costly, and clients expect instant clarity. Blueprints alone rarely deliver that clarity, so design firms now lean on interior 3D visualization to turn abstract ideas into vivid digital walkthroughs, according to the PMI Prime Property team. This technology makes layouts tangible, accelerates approvals, and reduces costly on-site surprises.
According to a 2025 Houzz Renovation Trends report, projects that integrate interactive 3D visuals secure homeowner sign-off 29 percent faster than those that rely only on 2D drawings. You can explore professional examples at this resource and see how photoreal renders help clients grasp scale, texture, and light before demolition even begins.
Why 3D Visualization Has Become a Renovation Essential
1. Instant Spatial Understanding
- True-to-scale rooms – Clients virtually “stand” in their future kitchen, gauging aisle width and cabinet height in real time.
- Accurate material previews – Digital shaders replicate marble veining, matte paint, and brushed brass so nothing is left to guesswork.
As architect Frank Lloyd Wright observed, “The space within becomes the reality of the building.” Visualization turns that space into something homeowners can feel before a single wall moves.
2. Faster, Data-Driven Revisions
Need to swap oak flooring for herringbone tile? A designer tweaks the model, re-renders, and uploads new views by morning. Deloitte’s 2024 construction tech survey found digital iterations slash design-phase change orders by 32 percent.
3. Emotionally Engaging Storytelling
- Create atmosphere
• Warm evening lighting showcases cozy family rooms.
• Bright midday light highlights minimalist, airy lofts. - Sell the dream
• Lifestyle props – coffee cups, art pieces – help homeowners imagine daily life in the revamped space.
Marketing pioneer David Ogilvy warned, “Don’t count the people you reach – reach the people who count.” Immersive renders reach them where it matters: imagination.
Key Statistics That Prove the Impact
- Interactive room models keep stakeholders engaged 47 percent longer during virtual meetings (Forrester, 2024).
- Projects using 3D visualization report a 21 percent reduction in budget overruns tied to “scope misunderstanding” (McKinsey, 2025).
- Contractors field 18 percent fewer RFIs on job sites when 3D visuals accompany the spec set (National Association of Home Builders, 2024).
4. Seamless Collaboration Across Trades
Plumbers, electricians, and cabinetmakers can extract measurements directly from the model, spotting conflicts before they happen. This shared digital “source of truth” unifies trades that traditionally work in silos, minimizing schedule slips.
5. Ready-Made Marketing Assets
Those same renders double as social-media teasers, portfolio hero images, and client testimonials. Zillow data shows listings with virtual staging close 10 days sooner on average than empty or still-photo counterparts.
Implementation Checklist for Home-Renovation Teams
- Pick a rendering engine
• V-Ray or Corona for photo realism.
• Unreal Engine or Enscape when real-time walkthroughs are required. - Build a material library
• Catalog flooring, paint, and hardware finishes for quick swaps. - Integrate BIM data
• Connect Revit or ArchiCAD files so geometry stays construction-ready. - Schedule weekly visual reviews
• Early feedback prevents expensive late-stage revisions. - Optimize file size
• Compress textures and use instancing so models load quickly on client devices.
Balancing Creativity and Pragmatism
Some skeptics fear that perfect renders set unrealistic expectations. In practice, transparent visualization builds trust: homeowners see exactly what they will get, and trades price labor against a crystal-clear scope. As industrial designer Charles Eames noted, “The details are not the details – they make the design.” 3D visualization highlights those details before the first hammer swings.
Conclusion: From Vision to Finished Space
Interior 3D visualization transforms renovation projects by aligning imagination with feasibility. It clarifies spatial relationships, speeds approvals, and equips every contractor with the same visual roadmap. Homeowners experience peace of mind, design teams avoid costly missteps, and finished rooms match – or exceed – the picture in the client’s head.
Embracing digital visualization isn’t just a tech upgrade; it is a strategic move that turns inspiration into built reality with greater efficiency, confidence, and delight.







