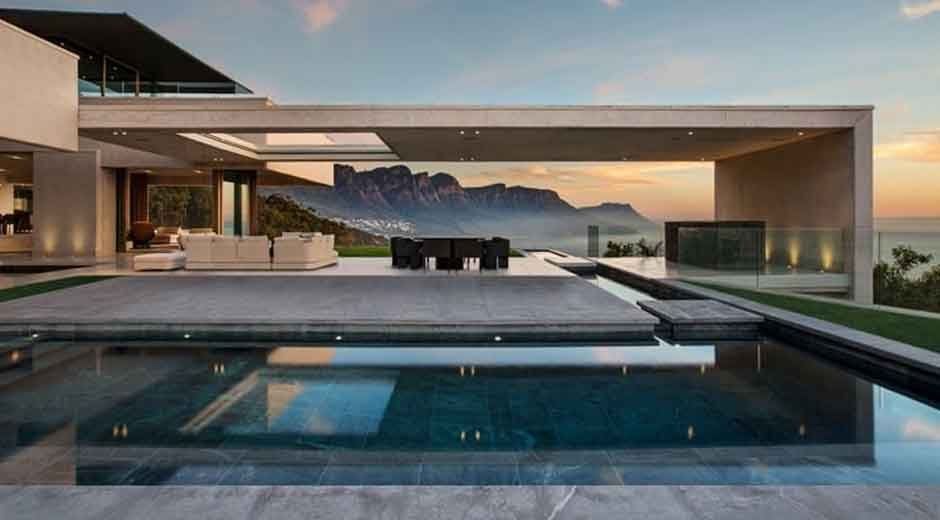Skip to the good bit
ToggleIn recent years, the term “small home” has undergone a quiet revolution. No longer synonymous with compromise or limitation, compact homes (when designed with intention) can become highly efficient, beautiful embodiments of architectural ingenuity. This is modern architecture’s gift: how creativity and precision can transform limited footprints into spaces that feel expansive, purposeful, and deeply livable.
The Philosophy Behind Compact Modern Homes
Modern architecture, especially in its more minimal and functional declensions, leans heavily on the principle “form follows function.” In a compact context, this mantra becomes a driver: every angle, every joint, every surface must justify its existence. Designers reduce wasted space, lean on multifunctionality, and emphasize light, transparency, and flow.
Architects working in this vein often borrow from these strategies:
- Open plans and flexible boundaries: Walls and partitions are minimized. Instead, a space flows from one function to another, with furniture, screens or built-ins creating “zones” rather than rigid rooms.
- Float the interior: By using tricks like double-height ceilings, mezzanines, or split levels, architects create vertical volume in what might otherwise feel flat.
- Integrated storage and built-ins: Every nook becomes an opportunity. Staircases conceal drawers, wall panels mask cabinets, and hidden storage solves clutter without sacrificing style.
- Large windows, light wells, and transparency: Natural light becomes the lifeline of compact homes. Clerestory windows, corner glazing, skylights, or glass partitions make interior spaces feel larger and more connected to the outdoors.
By layering spatial and material rigor, the small structure feels rich and purposeful rather than cramped.
Why Compact Modern Homes Are More Than A Trend
In cities where land is scarce and housing prices soar, compact homes offer a smart answer. But beyond economics, their appeal lies in:
- Sustainability: Less material, lower heating and cooling loads, and reduced footprint can lead to greener living.
- Intentional living: When every square foot matters, homeowners tend to consume less, live more efficiently, and choose finishes and décor that truly matter.
- Adaptability: Well-designed compact homes can evolve over time. A room that’s a study today can become a guest room tomorrow.
- Design impact: Compact homes force architectural innovation. Constraints often yield unexpected beauty.
Elements That Make A Compact Home Sing
To bring out their best potential, modern compact homes often rely on these tactics:
| Design Technique | Impact / Benefit |
| Sliding or folding partitions | Allow spaces to open up or close off as needed |
| Lofted or mezzanine levels | Use vertical space for sleeping or storage |
| Flush transitions | Seamless thresholds and continuous flooring avoid visual breaks |
| Hidden services | HVAC, plumbing, lighting embedded cleanly to reduce clutter |
| Indoor-outdoor blur | Pocket doors, wraparound glazing, patios to extend living space |
In practice, a compact kitchen might fold away entirely behind a panel when not used. A dining table might double as workspace. A sofa might have drawers built in. In modern compact homes, the difference between furniture and architecture often blurs.
Finding The Perfect Compact Modern Home
If you’re on the hunt for a modern, compact home that balances design and livability, here’s what to keep in mind:
- Look beyond the surface: A modest-looking property might conceal smart layout potential.
- Pay attention to orientation & light: South-facing windows, well-placed skylights or clerestory glazing can transform narrow footprints.
- Check for structural flexibility: Homes with sound shells (good bones) lend themselves to adaptation.
- Evaluate storage & flow: No matter how beautiful a home is, if storage is lacking or circulation is awkward, living will feel compromised.
- Work with the right experts: Local architects and agents familiar with design-led homes make a difference.
In Bristol and its surroundings, for instance, leveraging a specialist design-minded agent can fast-track the process. A well-regarded estate agency Bristol will often have insight into up-and-coming modern or architecturally interesting properties that standard listings might overlook.
From Plot To Home: Designing Your Compact Masterpiece
If you’re considering building or renovating, here’s a step-by-step sketch of the process:
- Site study— Understand views, sun paths, neighboring contexts.
- Program definition— List essential functions, bonus spaces, and flexibility needs.
- Concept sketches and massing— Play with volumes, voids, and connections.
- Light modelling & sun studies— Ensure daylight reaches all key spaces.
- Detail design & joinery— Lock in integrated storage, multifunctional elements and structural details.
- Execution with discipline— Because you’re working in tight tolerances, craftsmanship matters.







